Arizona Home Builder
Providence Homes has been making dreams come true since 1988 in Arizona. Our success is tied to the happy homeowners who have referred us to their friends and family. Superior, individual service coupled with building your home with the highest detail is what sets us apart. Come out and see for yourself!
Home's Features
Discover our Home's Features and our Optional Upgrades! These features are subject to change without prior notice. Please verify the included features with the sales office.
- Spacious Kitchens w/ Walk-In Pantry on 1952 & 2636 Plans
- Granite Countertops w/Undermount Stainless Steel Sink
- Moen High-Profile Kitchen Faucet with Pull-Out Spray
- Staggered Kitchen Uppers
- Soft Close Doors and Drawers
- Dovetail Drawers
- 2” Upper Cabinet Crown Molding
- Built-In Microwave Hood w/ Outside Exhaust
- Stainless Steel Appliances
- Self-Cleaning Gas Range
- Efficient 4-Cycle Electric Dishwasher
- RO Line to Refrigerator for Water/Ice Maker
- Garbage Disposal
- LED Disk Lights
- Tile Backsplash
- 9’ Flat Ceilings
- Ceiling Fan Prewire at Family/Great Room (Double Switched)
- Ceiling Fan Prewire at all Bedrooms (Double Switched)
- RG6 Cable Outlet @ Family Room and Master Bedroom
- 3 ¼” Decorative Baseboards Throughout
- 8’ Premium Raised Panel Interior Doors
- Chrome Door Hardware with Lever Handles
- Plank Ceramic Tile at Entry, Kitchen, and all Wet Areas
- Eggshell Two-Tone Interior Paint Throughout
- Oversized Master Showers w/ Cultured Marble Surrounds
- Executive Height Vanities w/Double Sinks @ Master Bath
- Tub/Shower Combo @ Secondary Baths - per plan
- Cultured Marble Vanity Counters w/Integrated Square Sink(s)
- Moen Chrome Faucets
- 5-Shelf Linen Closet
- Chrome Light Fixtures @ All Baths
- Engineered Post-Tensioned Foundation
- Extended 22 ft Length Garage for Full Size Cars & Trucks
- Patio
- Covered Front Entry
- Tile Roofs
- Hose Bibs at Front and Rear
- Exterior Outlets at Front Entry, Patio & AC Unit
- 8 ft Thermal Fiberglass Insulated Front Entry Door
- 8 ft Tall Premium Garage Door
- Garage Door Opener
- 8 ft Gates
- Gas Stub at Patio & Dryer
- Paver Driveway & Front Walkway
- Electric Vehicle Ready - 240V Receptacle at Garage
- Triple Coat internal Low-E Glass Windows with Vinyl Frames
- 14 SEER Ground Mounted Split AC Unit with Gas Furnace
- WiFi Thermostats
- LED Fixture @ Master Closet, Mstr Shower, Laundry, & Patio
- Jump Ducts in all Bedrooms
- 50 Gallon Quick Recovery Gas Water Heater (Electric Water
Heater in 2636 Plan) - R-13 Batts at Exterior Walls
- R-30 Ceiling Insulation
- Radiant Barrier Attic Sheathing
- Fresh Air Fan with Timer @ Laundry
- Low Water Plumbing Fixtures and Commodes
- 2” Faux Window Blinds
- Energy Star Certified
- Side-by-Side Stainless Steel Refrigerator w/ Water & Ice
- Washer & Electric or Gas Dryer
- Front Yard Artificial Turf Landscaping
Standard Features are subject to change at any time without notice. Providence Homes reserves the right to make modifications in materials, specifications, pricing of any type, lot premiums, plans, and design without notice or obligation. All lots are subject to prior sale. All renderings, floor plans, and maps are the artist’s conception and may not depict actual buildings, fencing, colors, walks, driveways, landscaping, or any other aspect of the structure or lot. Homes under construction in addition to models reflect upgrades. Effective 1/27/2022. ROC #080455
We Love What We Do
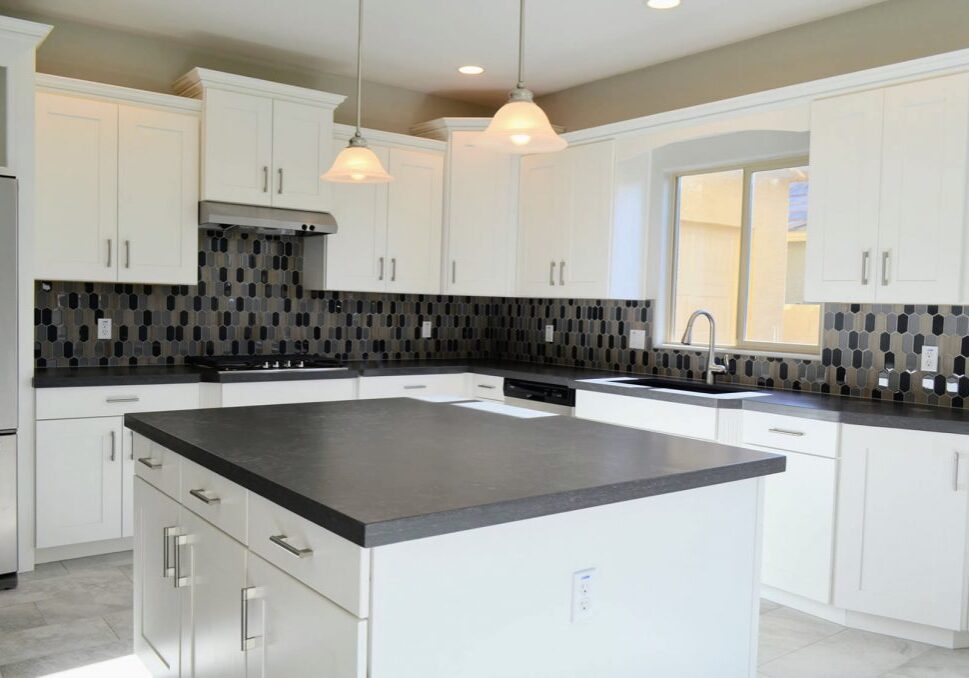
Beautiful Kitchen Designs
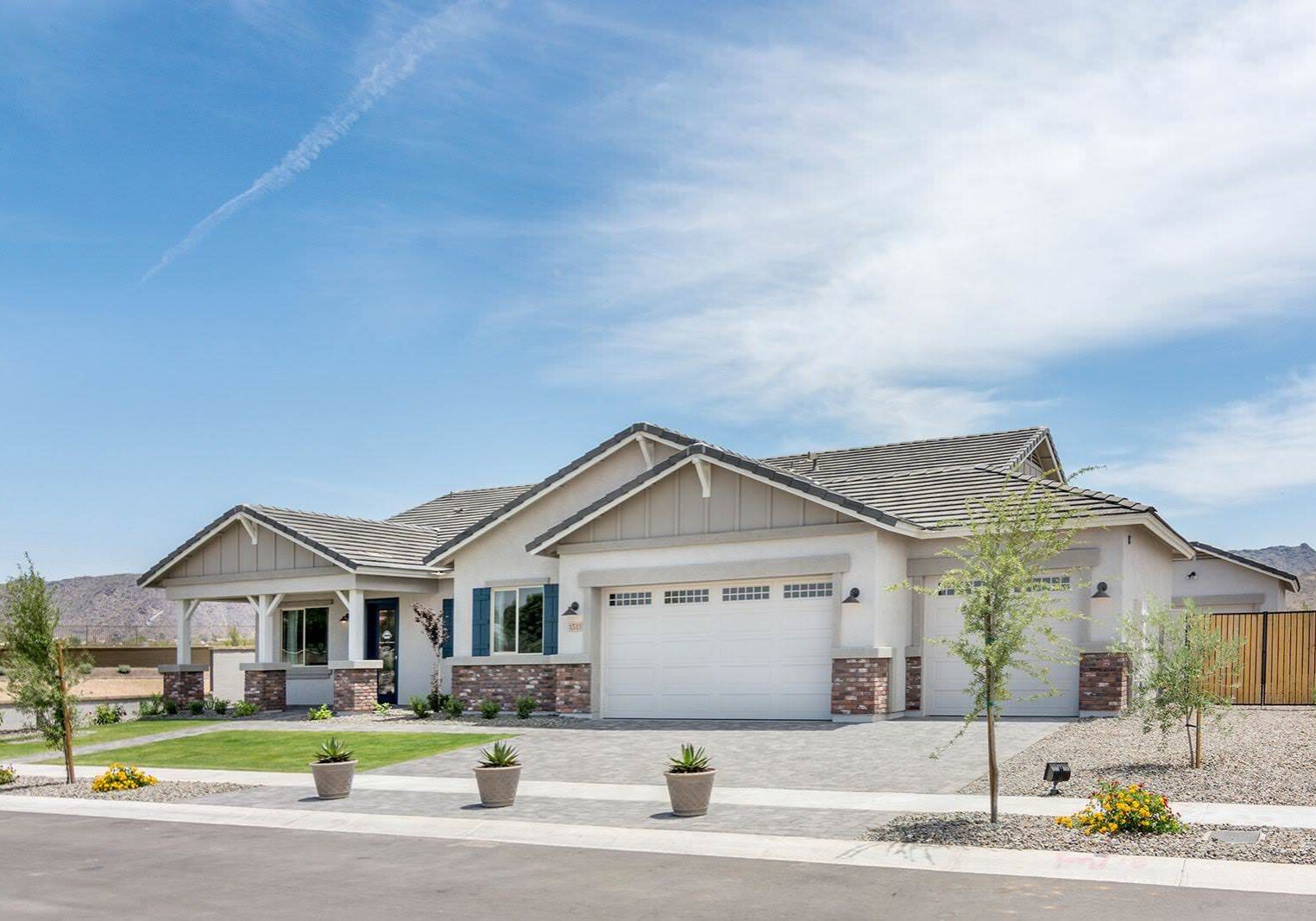
Modern Construction
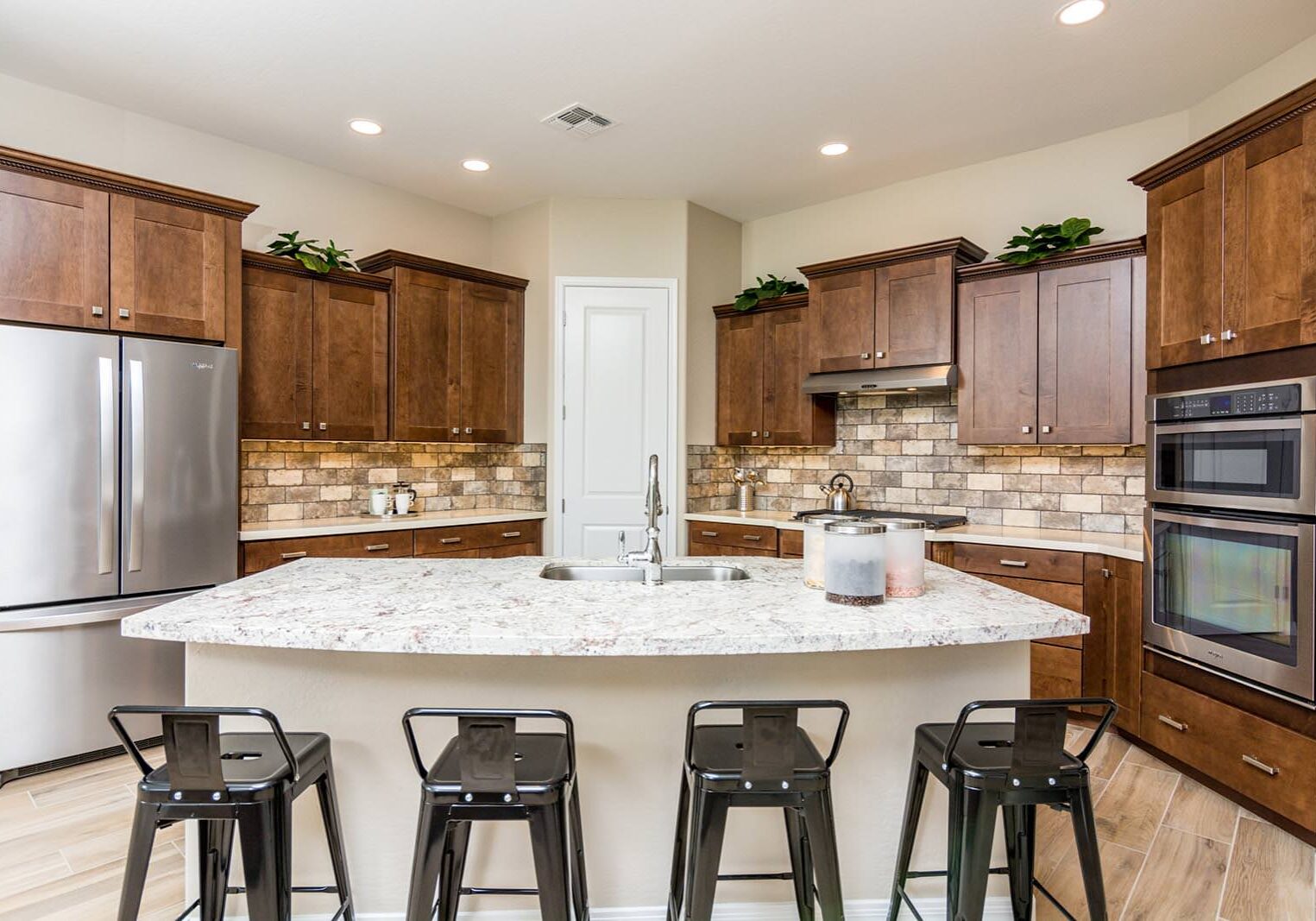
Great Features
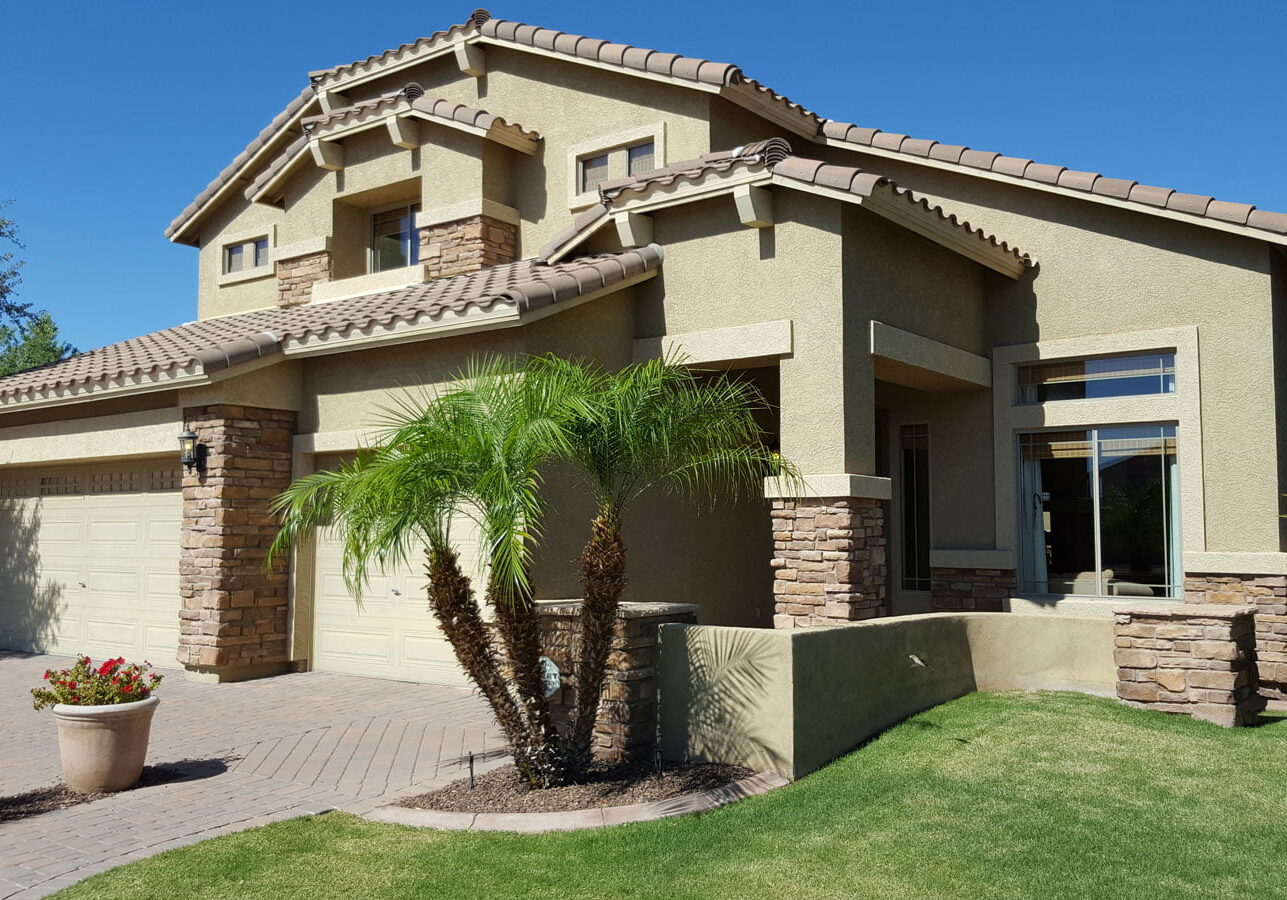
Different Locations
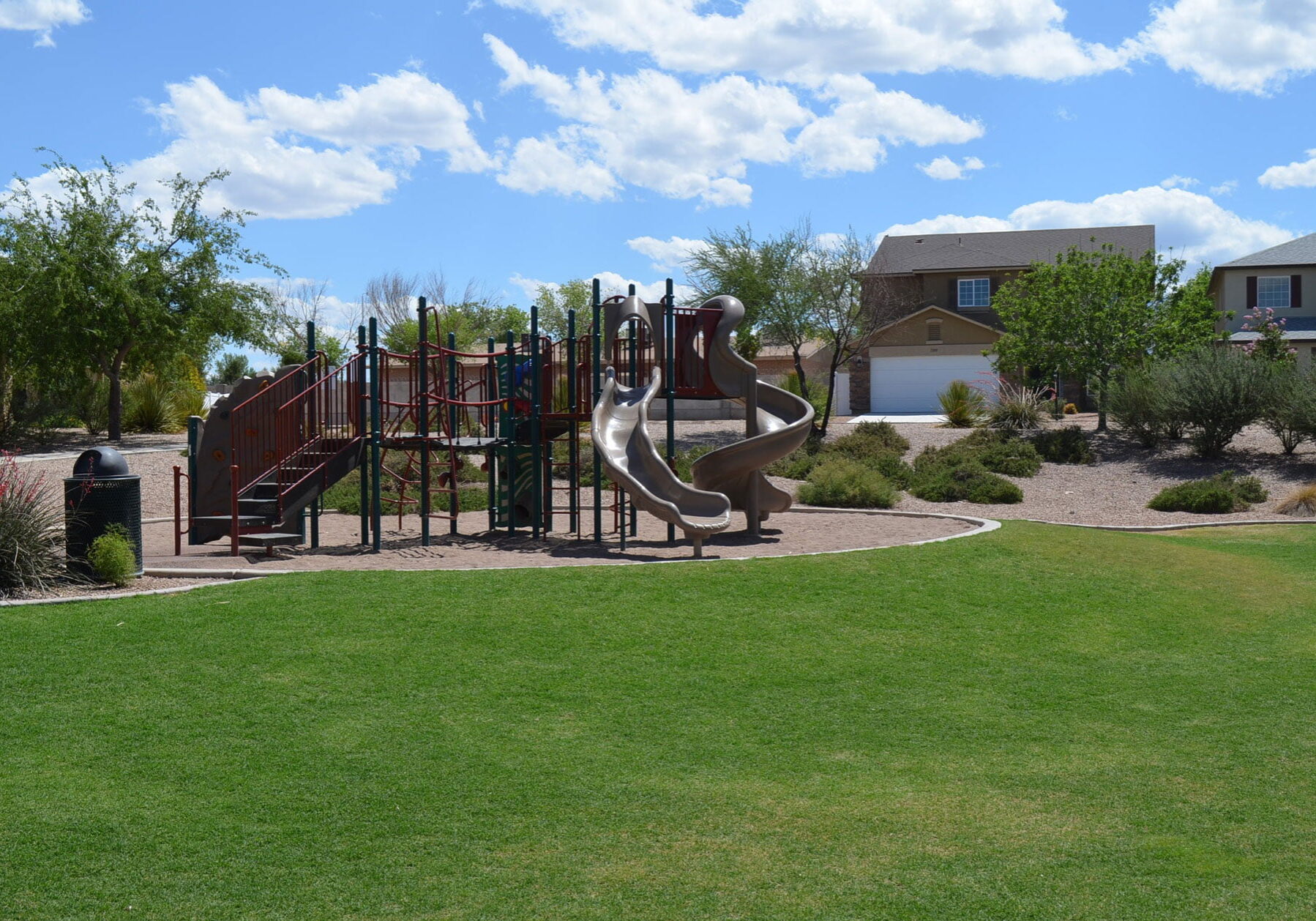
Nice Recreation Areas
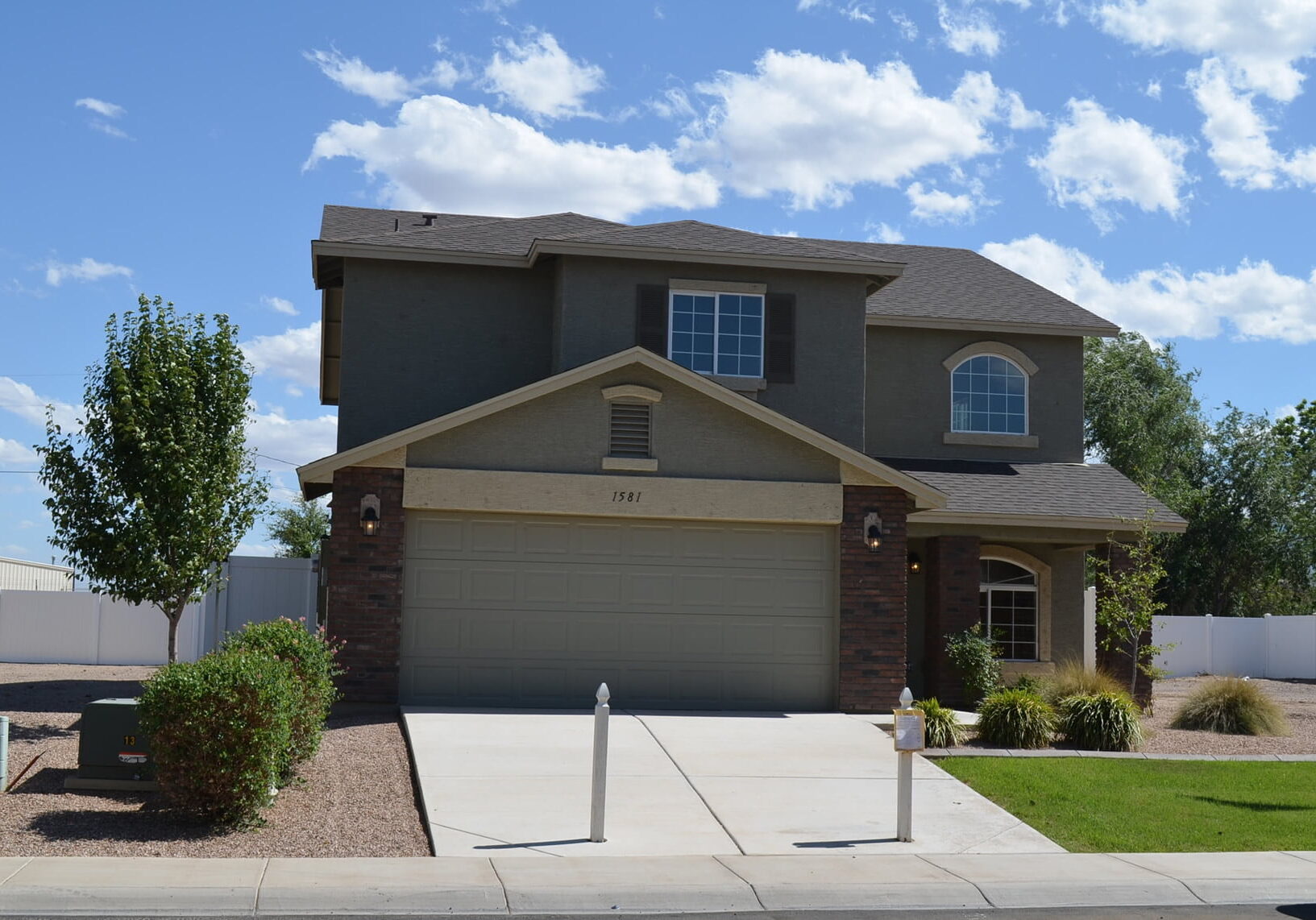
Variety of Models

